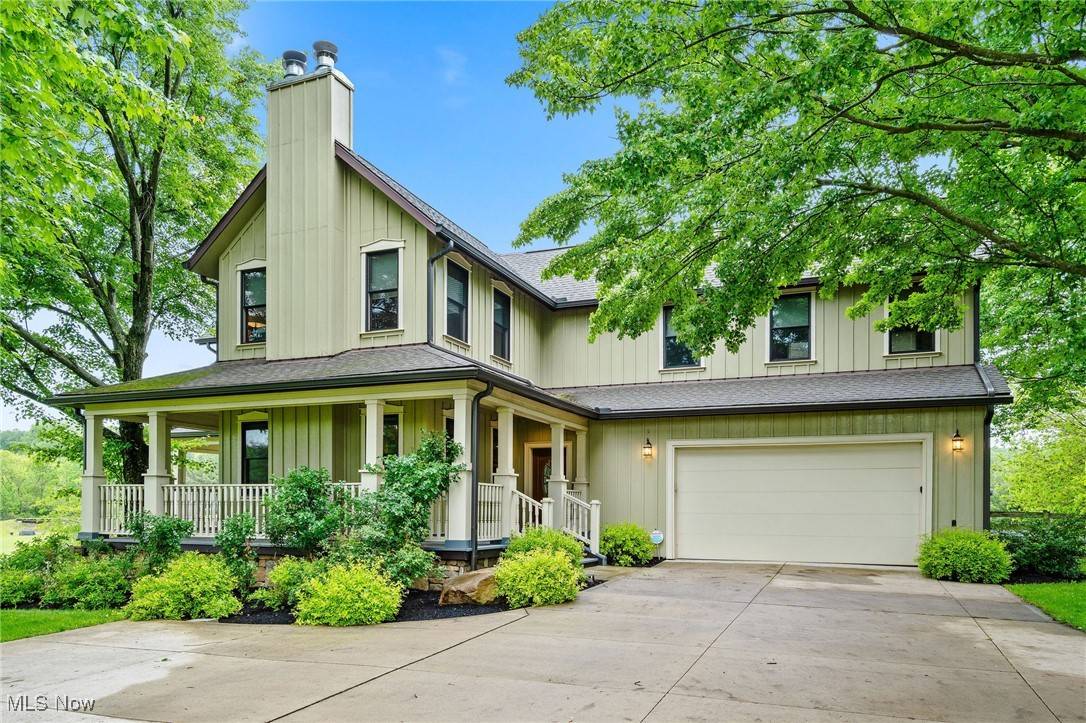1238 Ridge RD Hinckley, OH 44233
OPEN HOUSE
Sat May 31, 12:00pm - 2:00pm
Sun Jun 01, 1:00pm - 3:00pm
UPDATED:
Key Details
Property Type Single Family Home
Sub Type Single Family Residence
Listing Status Active
Purchase Type For Sale
Square Footage 4,392 sqft
Price per Sqft $250
MLS Listing ID 5126657
Style Colonial
Bedrooms 4
Full Baths 5
Half Baths 1
HOA Y/N No
Abv Grd Liv Area 2,978
Total Fin. Sqft 4392
Year Built 2016
Annual Tax Amount $10,462
Tax Year 2024
Lot Size 5.700 Acres
Acres 5.7
Property Sub-Type Single Family Residence
Property Description
Inside, you'll find 3/4” cherry hardwood floors throughout the first floor, a chef's kitchen with Amish-built maple cabinetry, granite counters, 6-burner gas range, and stainless steel appliances. The great room centers around a wood/gas burning stone fireplace, while a spacious dining room, laundry, and half bath complete the main level.
Upstairs, discover 4 oversized bedrooms, each with walls of windows, custom built-ins, and private en-suite baths. The walk-out lower level is newly finished with a second fireplace, a full granite wet bar, full bath, built-in gun safe, and custom shelving for flexible storage.
Extensive improvements since 2020 include: gutter guards, a private gun range, water filtration/softener system, fencing for 2 acres, 49 evergreen/trees, natural gas grill hookup, real barnstone retaining walls, underground drainage with water catch basin, and a stunning natural stone fire pit and rockscape. New carpet (2025) in the lower level, plus up-to-date maintenance on the septic, furnaces, and tankless water heater.
Additional highlights: Highland Schools, no city tax, no HOA, and whole-house on-demand hot water. Property survey and map included at closing.
The intricate craftsmanship and thoughtful design of this home must be seen in person to be fully appreciated. This unique home is a rare blend of luxury, privacy, and practicality—schedule your private tour today!
Location
State OH
County Medina
Direction East
Rooms
Basement Full, Finished, Walk-Out Access
Interior
Interior Features Granite Counters, Kitchen Island, Open Floorplan, Recessed Lighting, Bar, Natural Woodwork
Heating Forced Air, Gas
Cooling Central Air
Fireplaces Number 2
Fireplaces Type Family Room, Gas, Wood Burning, Recreation Room
Fireplace Yes
Window Features Screens,Wood Frames
Appliance Built-In Oven, Cooktop, Dryer, Dishwasher, Disposal, Microwave, Refrigerator, Water Softener, Washer
Laundry Main Level
Exterior
Exterior Feature Fire Pit, Sprinkler/Irrigation, Storage
Parking Features Attached, Drain, Electricity, Garage, Garage Door Opener, Paved
Garage Spaces 2.0
Garage Description 2.0
Fence Gate, Wood, Wire
Water Access Desc Private,Well
Roof Type Asphalt,Fiberglass
Porch Patio, Porch, Wrap Around
Garage true
Private Pool No
Building
Faces East
Entry Level Two
Sewer Private Sewer, Septic Tank
Water Private, Well
Architectural Style Colonial
Level or Stories Two
Schools
School District Highland Lsd Medina- 5205
Others
Tax ID 016-03A-35-016
Security Features Carbon Monoxide Detector(s),Smoke Detector(s)
Acceptable Financing Cash, Conventional
Listing Terms Cash, Conventional



