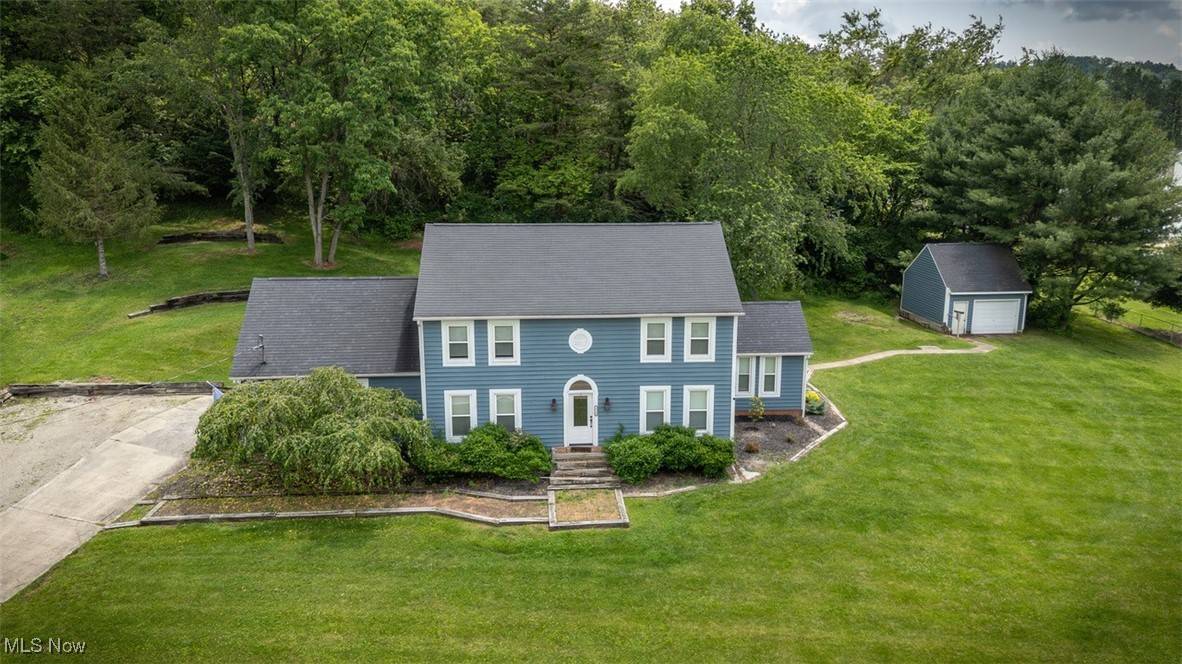1310 Oxbow RD Belpre, OH 45714
UPDATED:
Key Details
Property Type Single Family Home
Sub Type Single Family Residence
Listing Status Active
Purchase Type For Sale
Square Footage 2,778 sqft
Price per Sqft $107
Subdivision Oxbow Sub Ph I Un 1
MLS Listing ID 5133529
Style Colonial
Bedrooms 5
Full Baths 2
Half Baths 1
HOA Y/N No
Abv Grd Liv Area 2,778
Total Fin. Sqft 2778
Year Built 1994
Annual Tax Amount $3,468
Tax Year 2024
Lot Size 0.850 Acres
Acres 0.85
Property Sub-Type Single Family Residence
Property Description
Location
State OH
County Washington
Rooms
Main Level Bedrooms 1
Interior
Interior Features Ceiling Fan(s), Cathedral Ceiling(s), Entrance Foyer, Eat-in Kitchen, Jetted Tub
Heating Heat Pump
Cooling Central Air, Ceiling Fan(s)
Fireplace No
Appliance Dishwasher, Microwave, Range, Refrigerator
Laundry Main Level
Exterior
Exterior Feature Fire Pit
Parking Features Attached, Garage
Garage Spaces 2.0
Garage Description 2.0
Fence Invisible
Water Access Desc Public
Roof Type Asphalt,Fiberglass
Porch Patio, Porch
Garage true
Private Pool No
Building
Entry Level Two
Sewer Public Sewer
Water Public
Architectural Style Colonial
Level or Stories Two
Schools
School District Warren Lsd - 8405
Others
Tax ID 1100-48357-001
Acceptable Financing Cash, Conventional
Listing Terms Cash, Conventional



