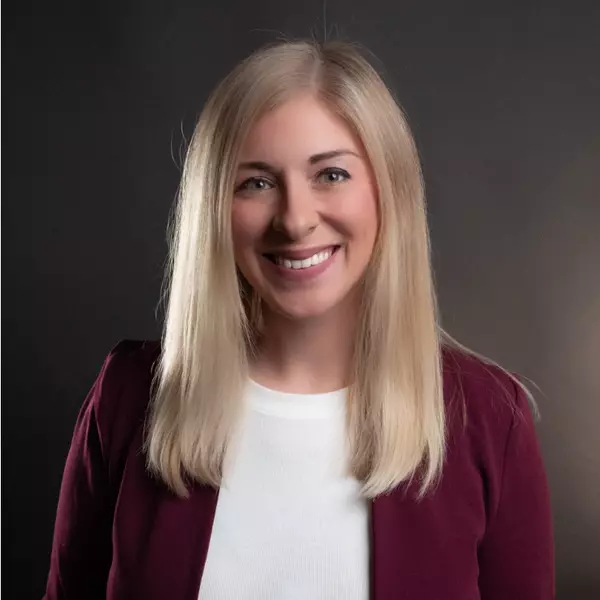27709 Parkwood DR Euclid, OH 44132

UPDATED:
Key Details
Property Type Single Family Home
Sub Type Single Family Residence
Listing Status Active
Purchase Type For Sale
Square Footage 1,573 sqft
Price per Sqft $104
Subdivision Lloydwood 02
MLS Listing ID 5169455
Style Bungalow,Cape Cod
Bedrooms 3
Full Baths 2
HOA Y/N No
Abv Grd Liv Area 1,573
Total Fin. Sqft 1573
Year Built 1956
Annual Tax Amount $3,295
Tax Year 2024
Lot Size 6,965 Sqft
Acres 0.1599
Property Sub-Type Single Family Residence
Property Description
Step inside to a bright and inviting living room featuring a large picture window, gleaming hardwood floors, and a convenient coat closet in the front entry foyer. The spacious eat-in kitchen includes all appliances, ample cupboard and countertop space, and tile flooring. Just off the kitchen, the cheerful sunroom provides the perfect place to unwind while overlooking the fenced backyard. The main floor also offers two comfortable bedrooms, both with hardwood floors, window blinds and ceiling fans, plus a full bath. Upstairs, you'll find a spacious third bedroom with a large walk-in closet and a beautifully renovated full bath — an ideal private retreat.
Enjoy outdoor living on either of the two freshly painted decks — one off the sunroom and another off the detached 2-car garage. Additional highlights include vinyl replacement windows, a newer roof (2020), and a furnace installed in 2017. Ceiling fans are featured in the living room, kitchen, sunroom, and both main-floor bedrooms.
The partially finished basement offers a versatile space ready for your finishing touches and can easily be completed to suit your lifestyle — perfect for a recreation room, home gym, or hobby area. There's also plenty of room for storage, along with designated areas for laundry and utilities.
Fresh, neutral décor and pride of ownership make this home move-in ready. Offered with a one year HSA Home Warranty and Euclid Point-of-Sale compliant for peace of mind!
Location
State OH
County Cuyahoga
Rooms
Basement Partially Finished
Main Level Bedrooms 2
Interior
Interior Features Ceiling Fan(s)
Heating Forced Air, Gas
Cooling Central Air
Fireplace No
Window Features Blinds
Appliance Built-In Oven, Cooktop, Dryer, Dishwasher, Refrigerator, Washer
Laundry In Basement
Exterior
Parking Features Detached, Garage
Garage Spaces 2.0
Garage Description 2.0
Fence Back Yard, Chain Link, Fenced
Water Access Desc Public
Roof Type Asphalt,Fiberglass
Porch Deck
Garage true
Private Pool No
Building
Entry Level Two
Sewer Public Sewer
Water Public
Architectural Style Bungalow, Cape Cod
Level or Stories Two
Schools
School District Euclid Csd - 1813
Others
Tax ID 645-16-028
Acceptable Financing Cash, Conventional, FHA, VA Loan
Listing Terms Cash, Conventional, FHA, VA Loan
Special Listing Condition Standard

GET MORE INFORMATION




