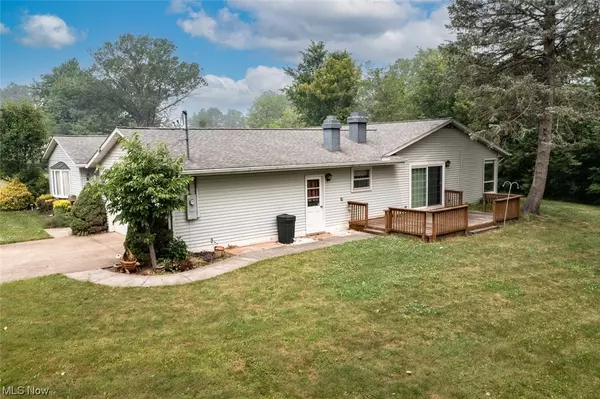For more information regarding the value of a property, please contact us for a free consultation.
1281 Spruce Tree LN Amherst, OH 44001
Want to know what your home might be worth? Contact us for a FREE valuation!

Our team is ready to help you sell your home for the highest possible price ASAP
Key Details
Sold Price $260,000
Property Type Single Family Home
Sub Type Single Family Residence
Listing Status Sold
Purchase Type For Sale
Square Footage 2,500 sqft
Price per Sqft $104
Subdivision Rock Creek Run
MLS Listing ID 4470694
Sold Date 07/31/23
Style Ranch
Bedrooms 4
Full Baths 3
HOA Y/N No
Abv Grd Liv Area 2,500
Total Fin. Sqft 2500
Year Built 1967
Annual Tax Amount $2,700
Lot Size 0.480 Acres
Acres 0.48
Property Sub-Type Single Family Residence
Property Description
What a great opportunity to own a hard to find 4 bedroom ranch nestled on a quiet dead end street in Amherst! This spacious 2500 sqft ranch offers one floor living along with an attached 22x20 garage. You will love that the roof is approx 12 years old and is a 30 year shingle, the boiler was installed in 2006, the central air was new in 2022 and is on a service contract, and there are 2 hot water tanks-one installed in 2014 and the other in 2022. Here is your opportunity to build some sweat equity and update the inside of this charming home as you go. The great room boasts tons of windows and natural light. It is a great space for entertaining. The kitchen was updated in the early 2000's and is ready for your personal touch. The primary bedroom has its own en-suite with a giant soaking tub, walk-in shower, and large walk-in closet. There is a ton of closet and storage space built-in to the home! The entrance from the garage has a utility room that would double as a great mud room.
Location
State OH
County Lorain
Community Medical Service, Playground, Park, Shopping
Rooms
Basement None
Main Level Bedrooms 4
Interior
Heating Baseboard, Gas, Hot Water, Steam
Cooling Attic Fan, Central Air
Fireplaces Number 1
Fireplace Yes
Appliance Dishwasher, Disposal, Microwave, Oven, Range, Refrigerator
Exterior
Parking Features Attached, Garage, Garage Door Opener, Paved
Garage Spaces 2.0
Garage Description 2.0
Community Features Medical Service, Playground, Park, Shopping
View Y/N Yes
Water Access Desc Public
View Trees/Woods
Roof Type Asphalt,Fiberglass
Porch Deck
Garage true
Building
Lot Description Dead End, Stream/Creek, Spring, Wooded
Entry Level One
Water Public
Architectural Style Ranch
Level or Stories One
Schools
School District Amherst Evsd - 4701
Others
Tax ID 05-00-041-105-048
Security Features Smoke Detector(s)
Acceptable Financing Cash, Conventional
Listing Terms Cash, Conventional
Financing Cash
Read Less
Bought with Gary Dodson • Howard Hanna



