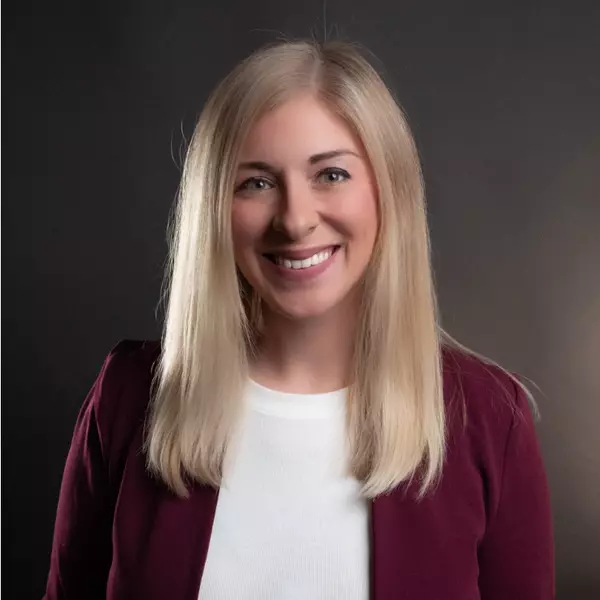For more information regarding the value of a property, please contact us for a free consultation.
1755 Windsor Trace Warren, OH 44484
Want to know what your home might be worth? Contact us for a FREE valuation!

Our team is ready to help you sell your home for the highest possible price ASAP
Key Details
Sold Price $475,000
Property Type Single Family Home
Sub Type Single Family Residence
Listing Status Sold
Purchase Type For Sale
Square Footage 4,770 sqft
Price per Sqft $99
MLS Listing ID 5021388
Sold Date 03/22/24
Style Ranch
Bedrooms 4
Full Baths 3
Half Baths 1
HOA Y/N No
Abv Grd Liv Area 2,393
Total Fin. Sqft 4770
Year Built 2003
Annual Tax Amount $7,644
Tax Year 2023
Lot Size 0.528 Acres
Acres 0.5278
Property Sub-Type Single Family Residence
Property Description
Welcome to your dream home nestled in one of Howland's most coveted locations! This stunning custom-built brick ranch sits gracefully on a serene cul-de-sac, offering the perfect blend of elegance and comfort. As you step inside, you're greeted by an open and airy ambiance, accentuated by the impeccable flow of the home's design. The formal dining room boasts exquisite tray ceilings, setting the stage for memorable gatherings and intimate dinners. Unwind in the inviting family room, complete with a charming brick gas fireplace that exudes warmth and character. The spacious eat-in kitchen is a chef's delight, featuring a convenient breakfast bar, built-in desk, double convection oven, and ample cabinetry. Retreat to the luxurious master bedroom retreat, where his and her walk-in closets provide ample storage space. The master bathroom offers a tranquil oasis, boasting a relaxing garden tub, separate shower, and a built-in vanity for added convenience. Step outside to the serene patio area, perfect for soaking in the picturesque surroundings. The first-floor laundry adds practicality to daily living, while the oversized attached 3-car garage offers plenty of space for your vehicles and storage needs. Entertainment knows no bounds in the expansive rec room, complete with a convenient kitchenette and a plethora of recreational amenities including a pool table, air hockey table, and ping pong table—making it the ultimate haven for gatherings and leisure. This home is not only beautiful but also practical, with a new roof installed in July of 2023, and a new furnace and air system in 2019. Enjoy the convenience and peace of mind provided by the yard sprinkler system and security system. Experience true luxury living in this one-of-a-kind residence—a true must-see that promises to exceed all expectations. Welcome home!
Location
State OH
County Trumbull
Direction East
Rooms
Basement Full, Finished, Sump Pump
Main Level Bedrooms 3
Interior
Interior Features Wet Bar, Tray Ceiling(s), Ceiling Fan(s), Entrance Foyer, Eat-in Kitchen, His and Hers Closets, Kitchen Island, Multiple Closets, Pantry, Soaking Tub, Walk-In Closet(s)
Heating Forced Air, Gas
Cooling Central Air
Fireplaces Number 1
Fireplaces Type Family Room, Gas
Fireplace Yes
Window Features Window Treatments
Appliance Dryer, Dishwasher, Freezer, Disposal, Microwave, Range, Refrigerator, Washer
Laundry Main Level, Laundry Room
Exterior
Exterior Feature Sprinkler/Irrigation
Parking Features Attached, Drain, Electricity, Garage, Garage Door Opener, Oversized
Garage Spaces 3.0
Garage Description 3.0
Fence None
Pool None
Water Access Desc Public,Shared Well
Roof Type Asphalt
Porch Patio
Garage true
Private Pool No
Building
Lot Description Cul-De-Sac, Dead End
Faces East
Entry Level One
Builder Name Hunter
Sewer Public Sewer
Water Public, Shared Well
Architectural Style Ranch
Level or Stories One
Schools
School District Howland Lsd - 7808
Others
Tax ID 28-902849
Financing Cash
Read Less
Bought with Janice L Stevens • Coldwell Banker EvenBay Real Estate LLC



