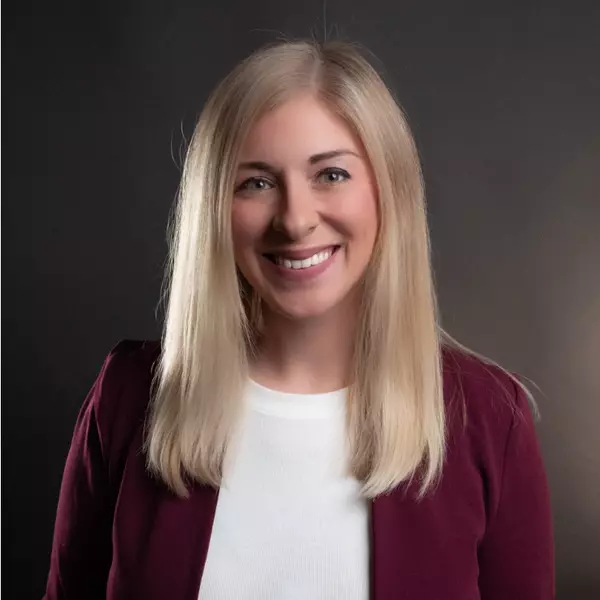For more information regarding the value of a property, please contact us for a free consultation.
1307 Westover DR SE Warren, OH 44484
Want to know what your home might be worth? Contact us for a FREE valuation!

Our team is ready to help you sell your home for the highest possible price ASAP
Key Details
Sold Price $183,000
Property Type Single Family Home
Sub Type Single Family Residence
Listing Status Sold
Purchase Type For Sale
Square Footage 1,488 sqft
Price per Sqft $122
Subdivision Patchen Plat, Surrey Hill Sub
MLS Listing ID 5079039
Sold Date 12/06/24
Style Colonial,Ranch
Bedrooms 3
Full Baths 1
Half Baths 1
HOA Y/N No
Abv Grd Liv Area 988
Total Fin. Sqft 1488
Year Built 1955
Annual Tax Amount $1,415
Tax Year 2023
Lot Size 0.298 Acres
Acres 0.2979
Property Sub-Type Single Family Residence
Property Description
This inviting 3-bedroom, 1.5-bathroom ranch offers the perfect blend of comfort and character. Nestled on a corner lot, the home features beautifully landscaped grounds and multiple outdoor seating areas, including a front porch, side patio, and a covered breezeway.
Step inside to discover original hardwood floors that add a touch of timeless elegance to the living room, hallway, and bedrooms. The rooms are filled with natural light, creating a warm and inviting atmosphere. The bathroom features an accessible bath and shower for added convenience.
The lower level offers a versatile space with a 3/4 bathroom, cold storage, and two finished areas that can be customized to suit your needs. Whether you envision a home office, a hobby room, or additional living space, these areas provide ample storage and shelving. An unfinished section houses the laundry area and offers more storage options including a cedar closet.
Recent updates include a 200-amp service for modern convenience. The detached 3-car garage features a spacious loft, ideal for extra storage or a workshop.
Seller Offering Home Warranty
Don't miss this opportunity to make this charming ranch your new home! The seller is offering a one-year home warranty for added peace of mind.
Location
State OH
County Trumbull
Rooms
Other Rooms Kennel/Dog Run
Basement Partially Finished, Storage Space
Main Level Bedrooms 3
Interior
Interior Features Bookcases, Built-in Features, Ceiling Fan(s), Eat-in Kitchen, Storage
Heating Forced Air, Gas
Cooling Central Air
Fireplace No
Appliance Dryer, Range, Refrigerator, Washer
Laundry Washer Hookup, Gas Dryer Hookup, In Basement
Exterior
Exterior Feature Awning(s), Courtyard, Dog Run
Parking Features Detached, Garage
Garage Spaces 3.0
Garage Description 3.0
Fence See Remarks
Pool None
Water Access Desc Public
View Neighborhood
Roof Type Asphalt,Fiberglass
Accessibility Accessible Full Bath
Porch Awning(s), Front Porch, Porch, Side Porch
Garage true
Private Pool No
Building
Lot Description Front Yard
Story 1
Entry Level One
Foundation Block
Sewer Public Sewer
Water Public
Architectural Style Colonial, Ranch
Level or Stories One
Additional Building Kennel/Dog Run
Schools
School District Howland Lsd - 7808
Others
Tax ID 28-492100
Security Features Security System
Acceptable Financing Cash, Conventional, FHA, VA Loan
Listing Terms Cash, Conventional, FHA, VA Loan
Financing Cash
Special Listing Condition Standard
Read Less
Bought with Christian Knutti • Keller Williams Chervenic Rlty



