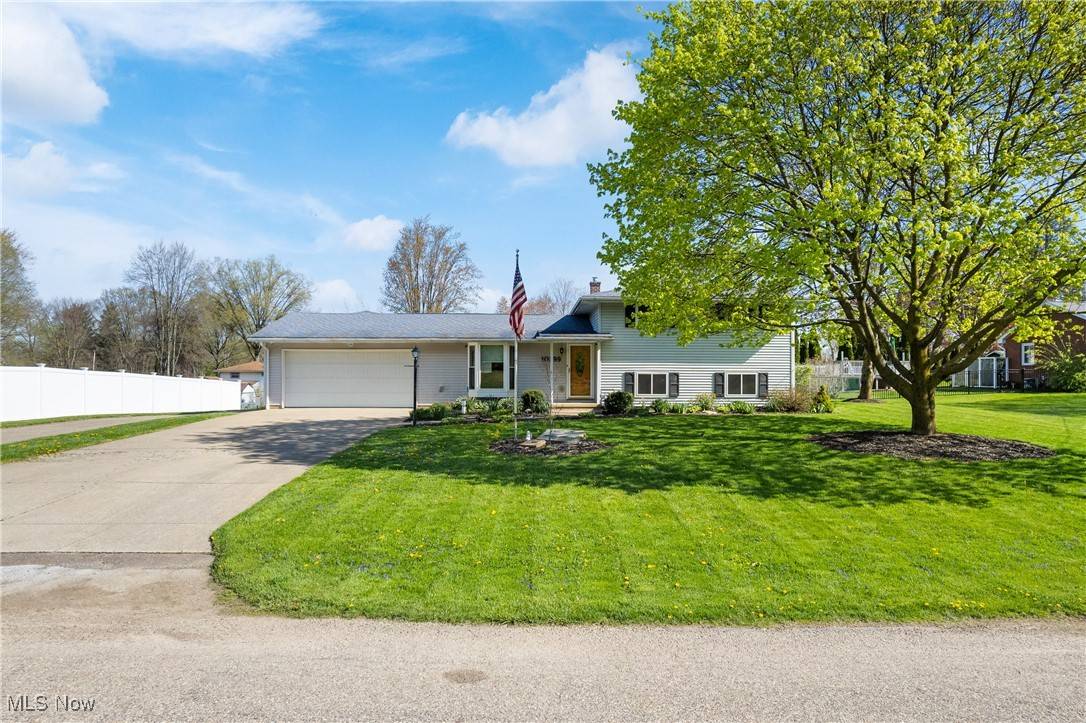For more information regarding the value of a property, please contact us for a free consultation.
10399 Persimmon ST NW Canal Fulton, OH 44614
Want to know what your home might be worth? Contact us for a FREE valuation!

Our team is ready to help you sell your home for the highest possible price ASAP
Key Details
Sold Price $270,000
Property Type Single Family Home
Sub Type Single Family Residence
Listing Status Sold
Purchase Type For Sale
Square Footage 1,710 sqft
Price per Sqft $157
Subdivision Leeland Acres
MLS Listing ID 5117724
Sold Date 05/23/25
Style Split Level
Bedrooms 5
Full Baths 2
HOA Y/N No
Abv Grd Liv Area 1,710
Total Fin. Sqft 1710
Year Built 1965
Annual Tax Amount $2,972
Tax Year 2023
Lot Size 0.467 Acres
Acres 0.4672
Property Sub-Type Single Family Residence
Property Description
Car Enthusiast's Dream in Canal Fulton!
Tucked away on a quiet street, this well-loved 5 bedroom, 2 full bath split-level home has something for everyone! Walk up the tulip-lined walkway and step into a bright and spacious living room with a bay window that fills the space with natural light. The open kitchen and dining area are ideal for family gatherings and everyday moments.
Upstairs, you'll find hardwood floors throughout three bedrooms, along with a full bath featuring a tub/shower combo, ample storage, and a large vanity. The lower level offers a cozy family room with backyard access and two additional bedrooms—perfect for a home office, guest space, or playroom. A basement provides laundry and plenty of storage.
And now... let's talk garages! Attached garage with a car lift, air compressor, and separate driveway access. Additional detached garage in the backyard—perfect for a classic car, tools, or extra storage. All powered by a Generac generator for peace of mind!
After a productive day, relax in your own private hot tub gazebo. Whether for business or hobby, this home is ready for you to make it your own!
Location
State OH
County Stark
Rooms
Basement Unfinished, Sump Pump
Interior
Heating Forced Air, Gas
Cooling Central Air
Fireplace No
Appliance Dryer, Microwave, Refrigerator, Washer
Exterior
Parking Features Attached, Driveway, Detached, Garage
Garage Spaces 4.0
Garage Description 4.0
Fence Chain Link, Fenced, Full
Water Access Desc Well
Roof Type Asphalt,Fiberglass
Garage true
Private Pool No
Building
Entry Level Three Or More,Multi/Split
Sewer Septic Tank
Water Well
Architectural Style Split Level
Level or Stories Three Or More, Multi/Split
Schools
School District Northwest Lsd Stark- 7612
Others
Tax ID 02600971
Financing Conventional
Special Listing Condition Estate
Read Less
Bought with Julie K Rearick • Cutler Real Estate



