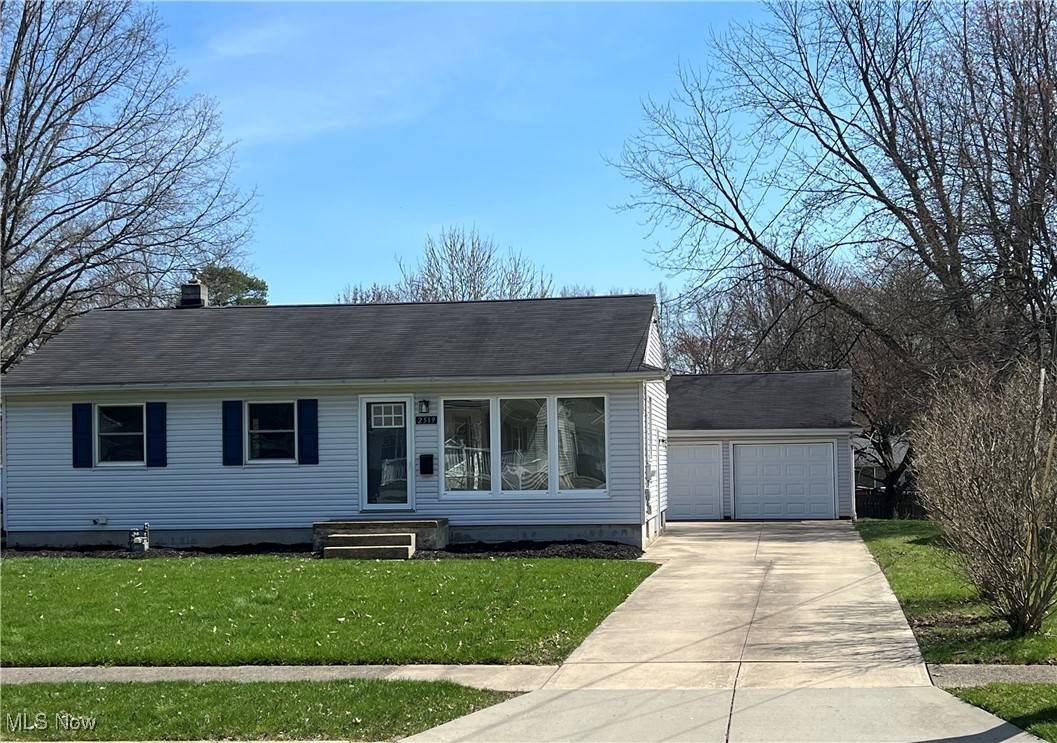For more information regarding the value of a property, please contact us for a free consultation.
2519 Samira RD Stow, OH 44224
Want to know what your home might be worth? Contact us for a FREE valuation!

Our team is ready to help you sell your home for the highest possible price ASAP
Key Details
Sold Price $286,500
Property Type Single Family Home
Sub Type Single Family Residence
Listing Status Sold
Purchase Type For Sale
Square Footage 2,124 sqft
Price per Sqft $134
Subdivision Maplewood Park
MLS Listing ID 5115926
Sold Date 05/27/25
Style Ranch
Bedrooms 3
Full Baths 2
HOA Y/N No
Abv Grd Liv Area 1,524
Total Fin. Sqft 2124
Year Built 1958
Annual Tax Amount $3,400
Tax Year 2024
Lot Size 0.277 Acres
Acres 0.2773
Property Sub-Type Single Family Residence
Property Description
Nestled at the end of a cul-de-sac in Stow, this beautifully updated ranch home offers single-level living with modern finishes and an abundance of natural light. This homes' open-concept floor plan starts the moment you walk through the front entrance and centers around a brand-new eat-in kitchen. The center of this home provides a chef's dream space with shaker-style white cabinetry, high-end countertops, stainless-steel appliances, and a large, deep drop-in sink. Flowing right on through to the beautiful-brand new rear addition, you will keep smiling. This new area to the home, boasts new windows and a patio door that flood the space with tons of natural light and provides direct backyard access. Three bright bedrooms—all equipped with ceiling fans—and a large full bathroom with double sinks complete the main living level. Off the kitchen, a partially finished basement presents a versatile bonus room, a second full bath with walk-in shower, a dedicated laundry area, and organized storage zones.
Outside, the two-car garage features 2-new garage doors with openers. and an updated outbuilding/shed that the sellers also refreshed with paint and a new roof to ensure both style and utility. This home has been overhauled into something so new, you wont want to miss an opportunity to make this home yours!
Location
State OH
County Summit
Rooms
Basement Full
Main Level Bedrooms 3
Interior
Heating Forced Air
Cooling Central Air
Fireplace No
Appliance Dishwasher, Microwave, Range, Refrigerator
Exterior
Parking Features Detached, Garage
Garage Spaces 2.0
Garage Description 2.0
Water Access Desc Public
Roof Type Asphalt,Fiberglass
Garage true
Private Pool No
Building
Entry Level One
Above Ground Finished SqFt 600
Sewer Public Sewer
Water Public
Architectural Style Ranch
Level or Stories One
Schools
School District Stow-Munroe Falls Cs - 7714
Others
Tax ID 5608071
Acceptable Financing Cash, Conventional, FHA, VA Loan
Listing Terms Cash, Conventional, FHA, VA Loan
Financing Conventional
Read Less
Bought with Sara A Medrick • Keller Williams Elevate



